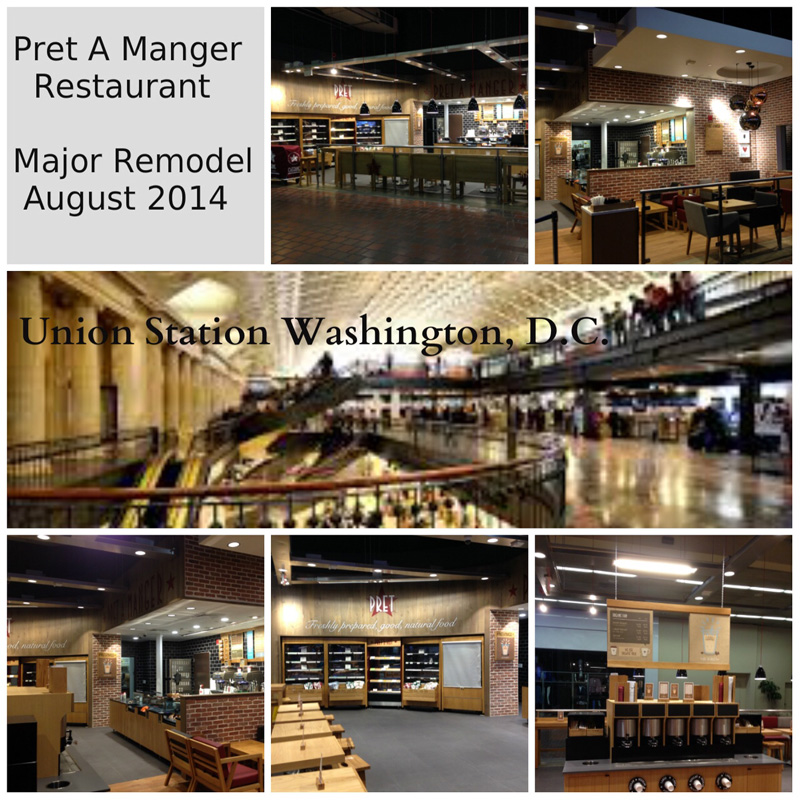
Pret A Manger Major Remodel Union Station Washington, DC
This was a major Pret A Manger remodel project in Union Station. There were many logistical items involving Amtrak and Union Station officials. Schedule was a one week shutdown with full 25 ft. height drywall barricades on a busy corner location. Access to staging area, deliveries and demo removal was very limited and had to be closely coordinated with Union Station.
- On site pre construction drawing review, existing conditions survey, logistics planning, landlord coordination and scheduling meeting.
- Structural design review and recommendations for improvements provided.
- A 13 FT drywall soffit drop was suspended off of existing roof joists. All was supported off of steel angle from 25 FT above the floor.
- A dropped drywall ceiling box "cloud" was supported at 11 FT above the floor from steel angle at 25 FT above the floor on all-thread rods.
- Project included new tile and wood flooring.
- Wood planking, subway tile and thin brick was installed on all walls.
- Lighting was supported in cable trays hung from 25 FT above.
- Kitchen work, back food prep line demo and construction, and front service line work was included.
- HVAC and plumbing was completed through an 18" thick floor slab.
- All new furniture and equipment package was installed. Included stainless steel work.








